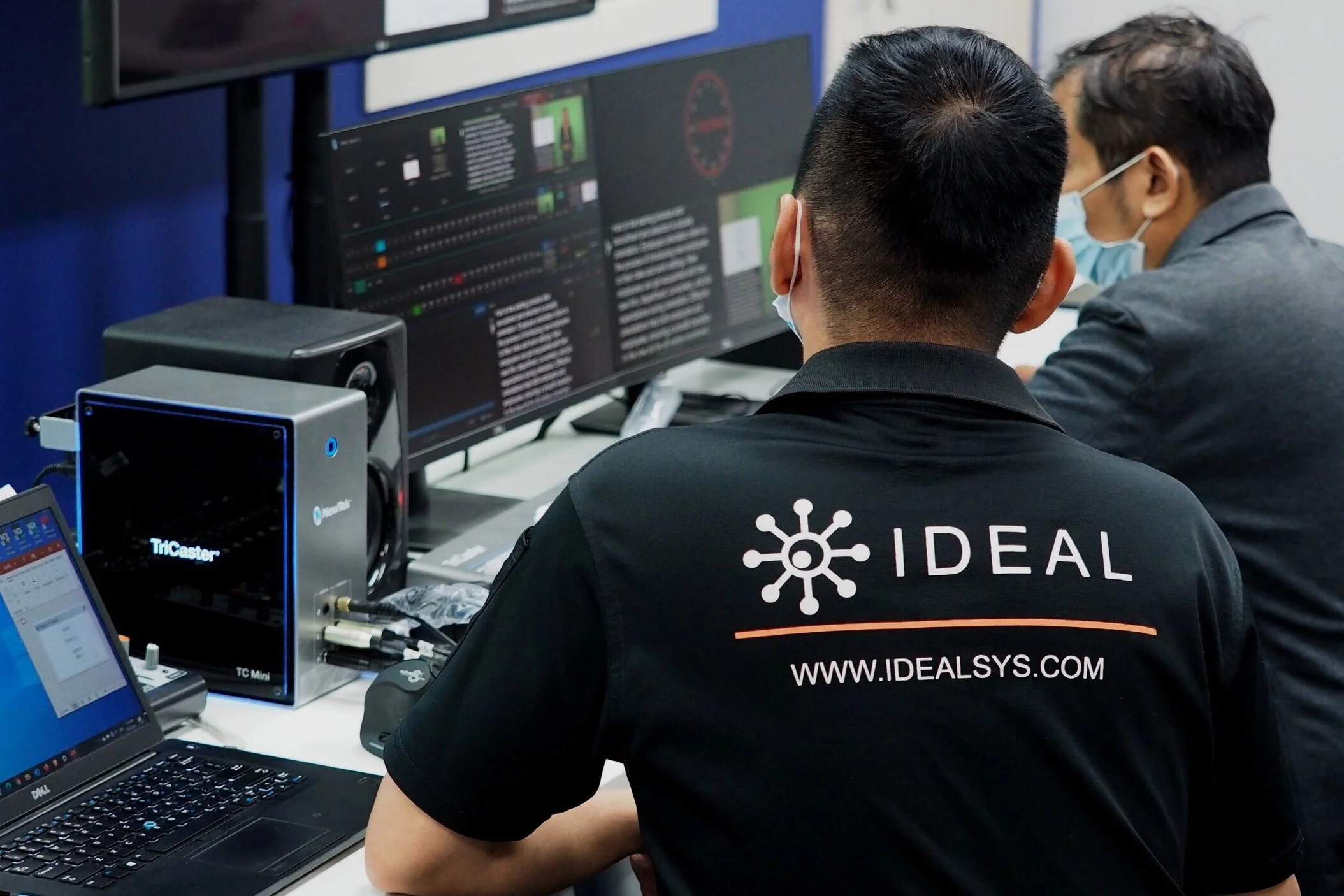Job Description
Use AUTOCAD for schematic and shop drawing preparation.
Prepare drawings in accordance with the specified requirements.
Interact with internal departments/individuals to facilitate the smooth running of drawing preparation.
Update the copyholders whenever there are changes and identifying the obsolete copy.
Consistently build the company drawing library and perform backup of drawings on a regular basis.
Liaise with the design and sales team to obtain clear specifications
Support the design and sales team with necessary drawings from concept to handover
Create detailed ELEVATION CAD drawing for on-site coordination.
Create detailed CAD drawings for on-site work including cable routing. installation and mounting details.
Superimpose our service in the overall drawing with other trades to avoid obstruction of our implementation work.
Assist the Superior in all technical related issues and assist in establishing drawing standards and guidelines
Assist on documentation preparation for project hand over.
REQUIREMENTS
Possess Degree/Advanced Diploma in Mechanical, Electrical, Engineering/Building Technology/Construction Management or its equivalent.
Minimum 2 years working experience preferably from a building and construction industry in a similar position
Must have the ability and personality to drive and motivate team to achieve common goals.
Relevant working knowledge in project management software is advantageous.
Preferably to be computer literate and familiar with MS Office, Microsoft Project and AutoCAD application.
Proficient in CAD software (AutoCAD)
Experience in Revit MEP is an added advantage.
LOCATION
Malaysia
To apply send your CV to admin-finance_sea@idealsys.com.


